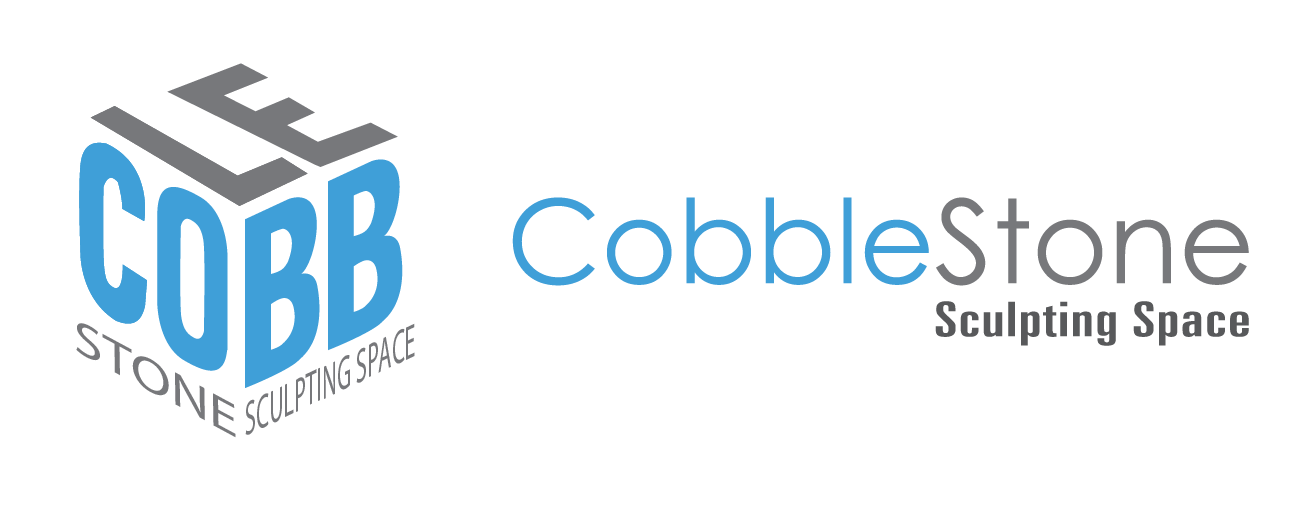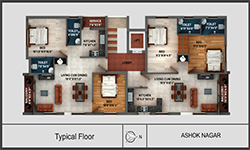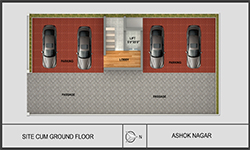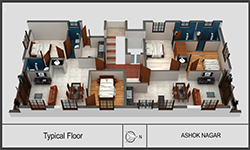SHREYAS
ELEVATION
-
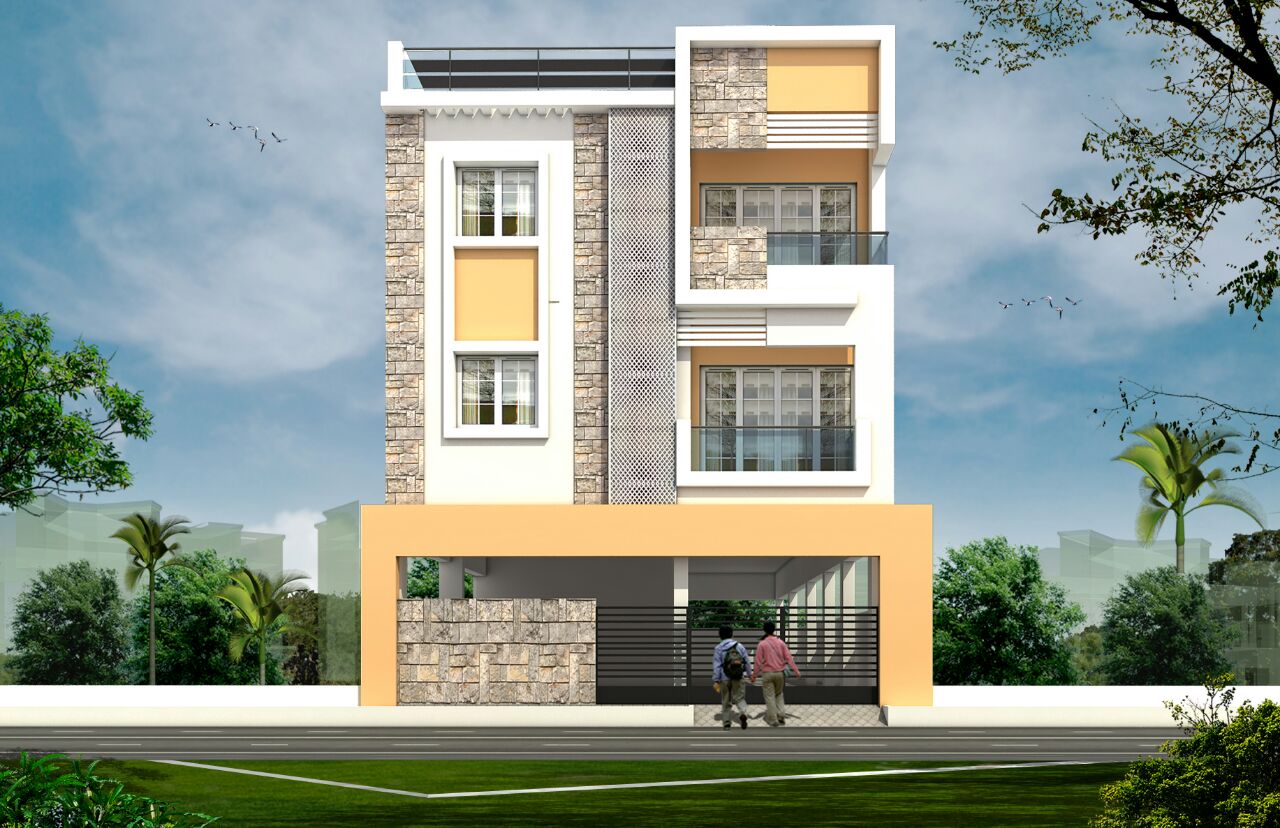
-
No.14, 2nd Cross, Vaigai Colony,12th Avenue,Ashok
Nagar,Chennai - 83
STRUCTURE
- RCC framed structure. Walls will be of Bricks.
FLOORING
Bed rooms, Living & Dining:
- Full Body Vitrified Tile from KAJARIA / NITCO / SOMANY
equivalent*
Kitchen:
- Anti skid tile from KAJARIA / NITCO / SOMANY equivalent*
- Black granite counter top with Carysil Sink with Sink Mixer
in Kitchen.*
Toilet:
- Anti skid tile from KAJARIA / NITCO / SOMANY equivalent)*
Common area & stairs:
Wall Finishes:
Utility:
Sanitary Ware:
- All toilets: DURAVIT / ROCA / JAGUAR equivalent*
Plumbing:
CPVC concealed water line all bedroom toilet:
Doors& Windows:
- Teak wood Main Door frame & solid panel shutter*
- Moulded Flush Doors for other Rooms *
- Polymer Coated Flush Doors for toilets*
- UPVC windows (Fenesta / Kommerling / Vintech*
Electrical Wiring:
- Concealed FRLS wiring POLYCAB / KUNDAN /
ANCHOR)orequivalent.*
- 3 Phase electrical supply with MCB &RCCB.Telephone /
Internet point provision in living*
- One A/C provision for all bedrooms and living & dining.*
Switches:
- Anchor Roma / GM / Panasonic or equivalent switches*
Power Backup:
- With provision for Inverter below the staircase landing on
stilt*
Painting :
- Internal walls and ceiling: Two coats of putty, one coat
primer and two coats of emulsion paint form ICI DULUX /
ASIAN PAINTS.*
- Melamine Finish for Entrance Door*
- Weather Coat Emulsion Paint for entire exterior*
Stilt Area:
Designers Pavers for paving area*
Exterior tiles for car parking area*
TOP
